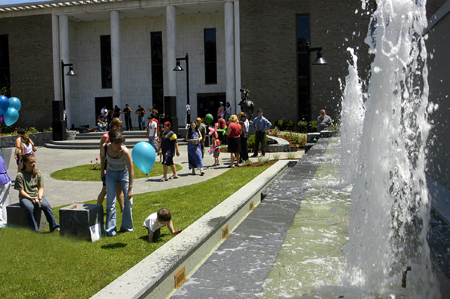
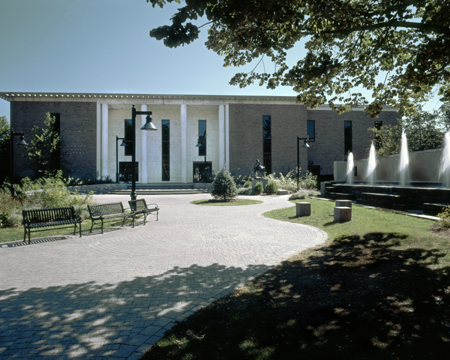
Danbury Library Plaza
The Challenge
An antiquated plaza was the entrance to the Danbury Library. The space had several public hazards of deteriorating walks and steps. The Library had been renovated after a major fire and the plaza did not provide an adequate introduction to a new state of the art facility. The plaza was at the major intersection of Danbury’s Main Street and provided a poor introduction to the city.
The Plan
- A strolling park that provides a respite from the Main Street activity
- Areas for gathering, seating, relaxing and playing.
- A new entrance for the Danbury Library
- The incorporation of the historical features including the old City Hall wall and the sculpture of Sybil Ludington.
- A garden that provides seasonal interest and diversity
- A place for Library events including storytelling hour and performances
- A visual and physical respite from the downtown activity and congestion
- A place to celebrate Danbury
The Results
The park has won a design award, and has become the heart of the city. It is used for many community activities and everyday activities by Danbury Library patrons and City of Danbury residents.
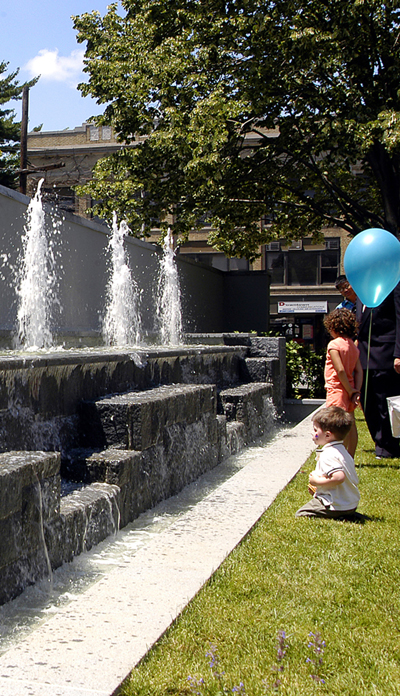
The Results
The park has won two awards, and has been called “The Precious Treasure Of Danbury.” All work was done within the budget. The park has been featured as an iconic place of Danbury in several marketing materials for the city including the Chamber of Commerce. It became the home for the City of Danbury 9/11 Memorial.
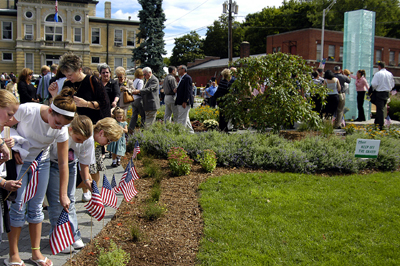
Elmwood Park - Danbury, CT
The Challenge
Originally called Fountain Park and then later Elmwood Park, this small urban park was a centerpiece of Danbury’s life and culture from the late 1890’s through the 1950’s. Since the 1960’s, the park had deteriorated into two mud filled traffic islands due to lack of maintenance and road realignments. The challenge was to create a design that revitalized the park, celebrated the history of the area yet functioned within the context of its current configuration.
The Plan
- A strolling park that provides a respite from the Main Street activity
- Historical research indicated location of the original fountain and general configuration
- The intent was to honor the history of the place not provide a historical restoration
- Create a gateway to Main Street
- Create a four season planting display
- Create areas for seating and gathering
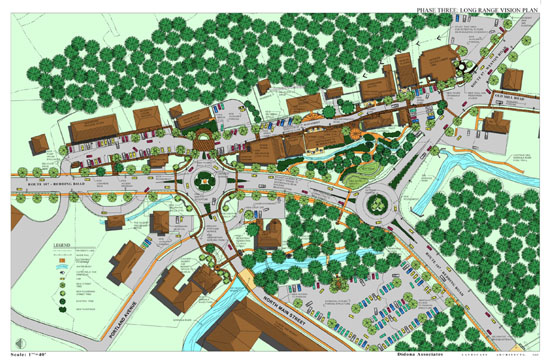
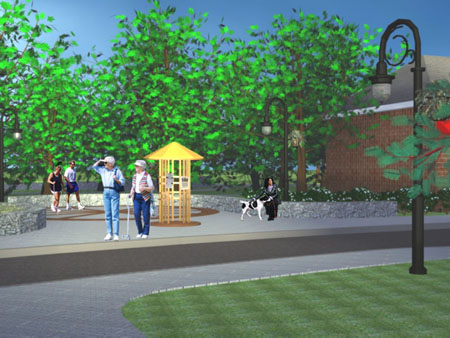
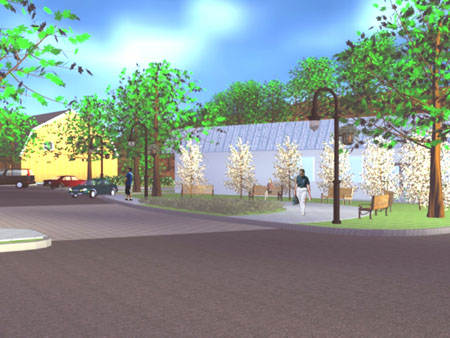
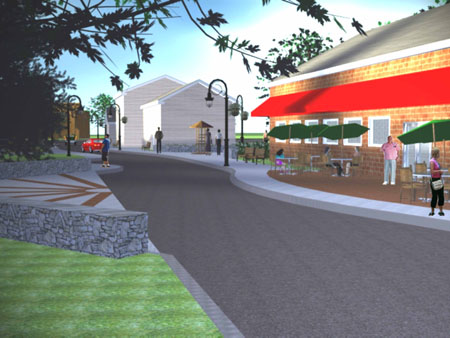
Village of Georgetown in Western CT
The Challenge
HVCEO provided Redding with a grant to create a Streetscape Enhancement and Traffic Plan for Central Georgetown as a first step towards improving the downtown of Georgetown.
- Divided by two state highways
- A village that spans four towns
- The downtown is entirely in Redding
- Never recovered from loss of main industry
- The abandoned wire mill is being planned privately and is a brownfield
OUR WORK
The Results
The Town has received a State grant of $500,000 to create detailed implementation plans for concurrent development of Plan Phases 1 & 2 and a Norwalk River Watershed Initiative grant of $50,000 for cleanup of the Gilbert & Bennett Brook within the guidelines of the vision plan. The resulting park won an award from the CT Urban Forestry Council.
- An eclectic collection of structures
- Lack of parking
- The Main Street Right of Way is very narrow
- Two major waterways flow through the downtown
- Two property owners do not want any change
The Plan
- Traffic calming techniques
- New public spaces
- New pedestrian circulation
- New parking plan
- New trail system
- New environmental plan
- New design guidelines
- Phasing and implementation plan
- Funding and grant strategies
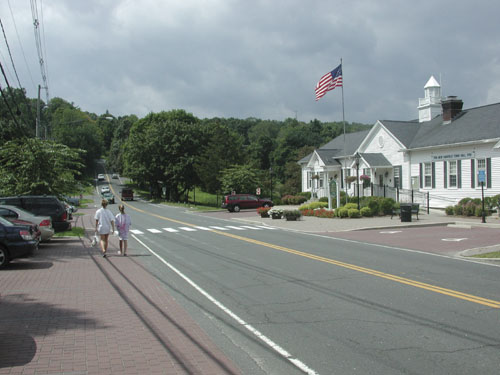
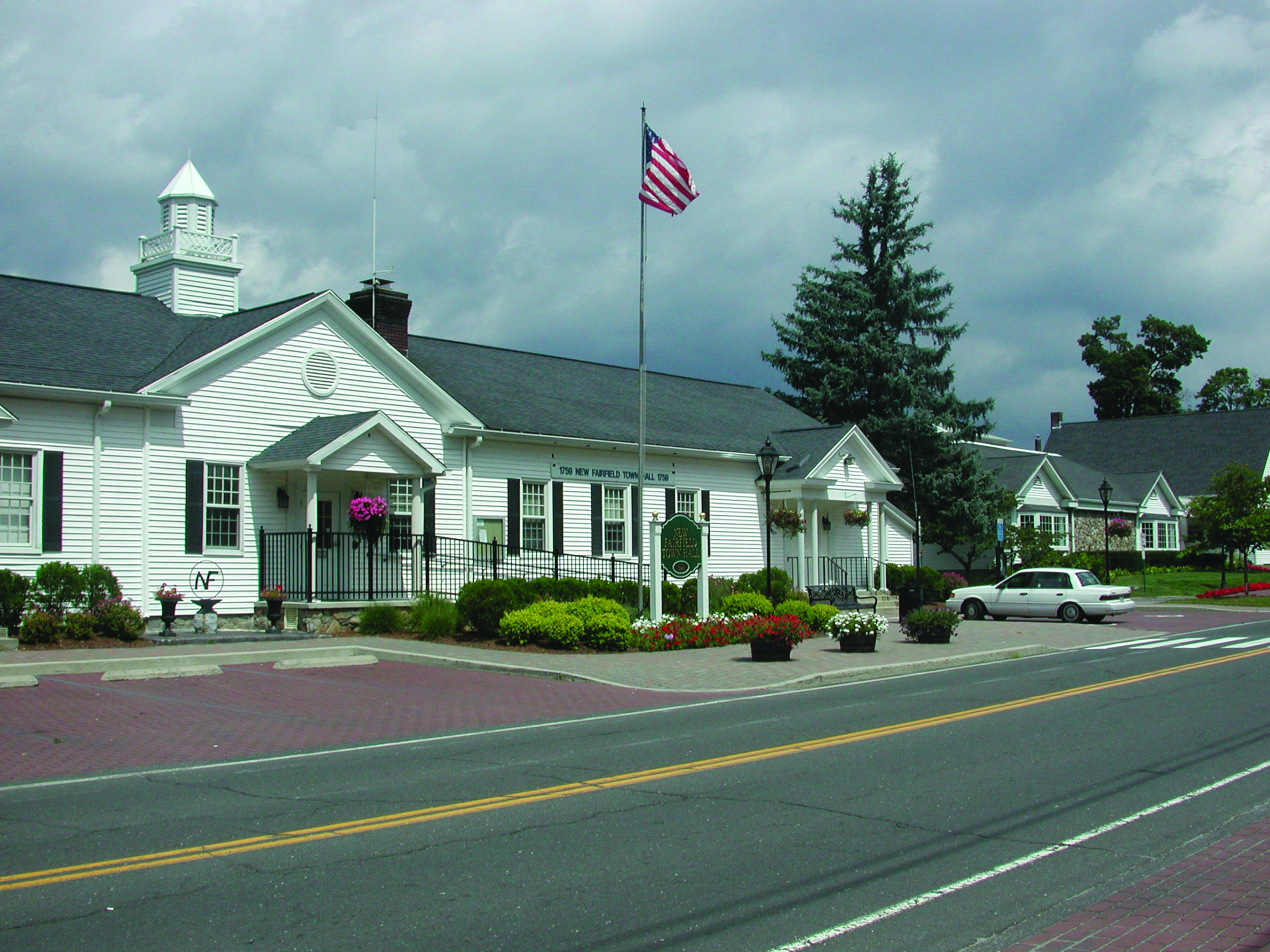
Downtown New Fairfield
The Challenge
A downtown with no identity, sprawling with little opportunity for the pedestrian. The first task was to develop a downtown master plan through extensive community outreach and analysis. Then, various phases of the plan were implemented including the streetscape in front of town hall and the streetscape connection to the senior center. The downtown consisted of
- 60 Acres divided by two state roads
- Individual strip shopping centers
- No pedestrian access
- Major destinations including town hall and post office
- Limited community support
- Limited financial committment from town
The Plan
- A new pedestrian pathway plan connecting activity centers
- Design guidelines
- Conections to open space with trails
- Public gathering spaces and parks
- Traffic calming techniques
- Wayfinding plan
- Gateway plan
- Phasing and implementation plan
- Budgets and funding plan
- Creation of a Beautification Committee
The Results
Funding for the town hall project was obtained through a TEA grant. Smaller projects such as tree planting, welcome signs, beautification planting, flagpoles, gateway sign, and benches have been funded by smaller grants and volunteers. Another piece of the pedestrian paths connecting town hall to the senior center was installed using ARRA money. Private developers are using the design guidelines to develop and improve their properties. The town’s bond rating was upgraded as a direct result of these improvements.
Sustainable Site Planning, Design and Landscape Architecture